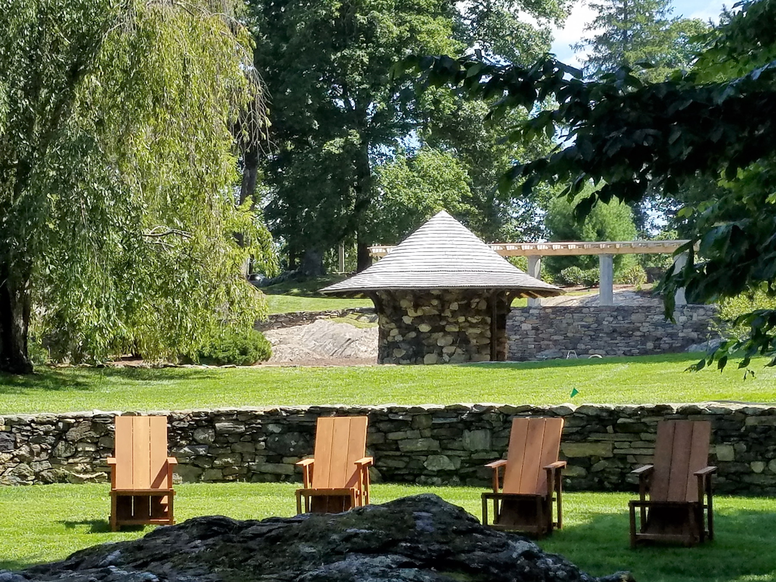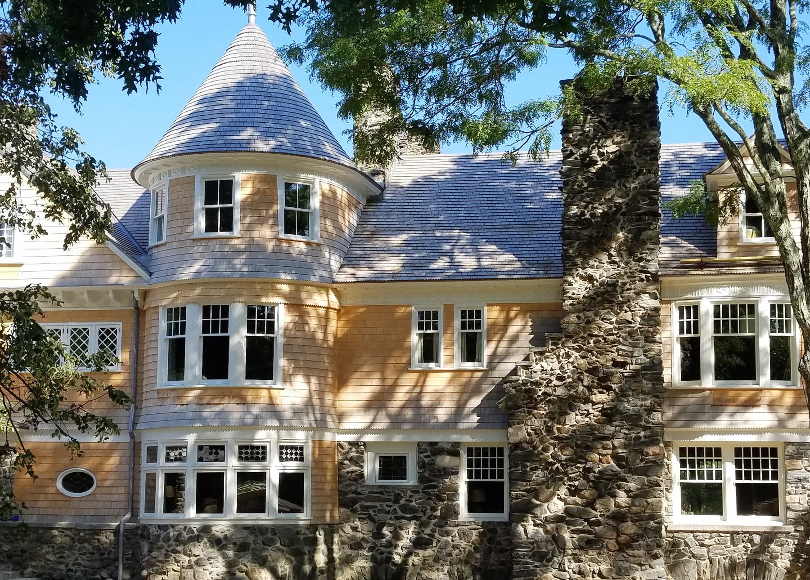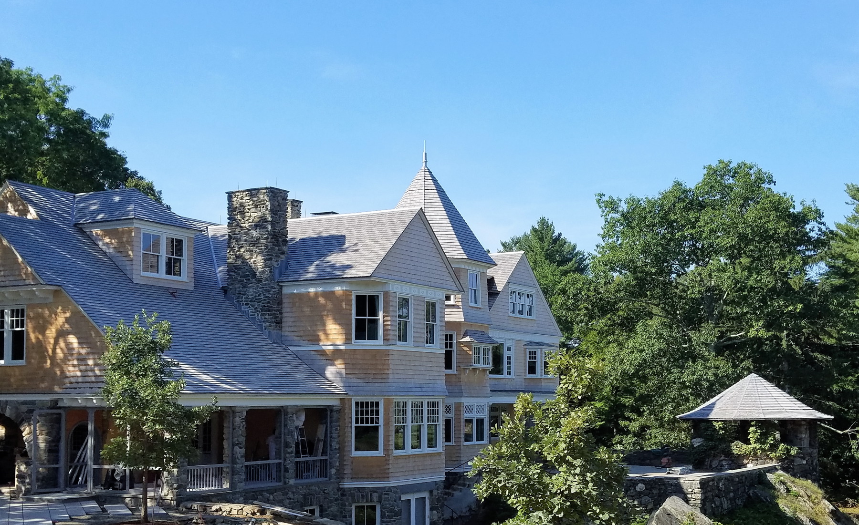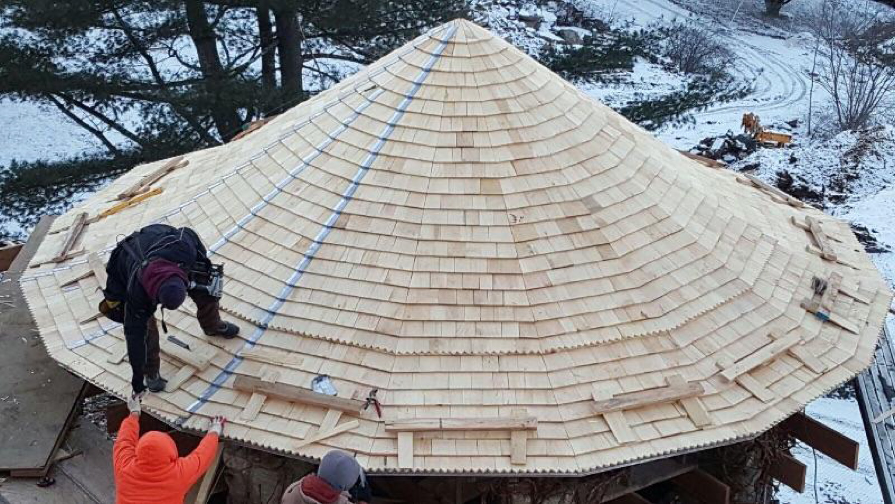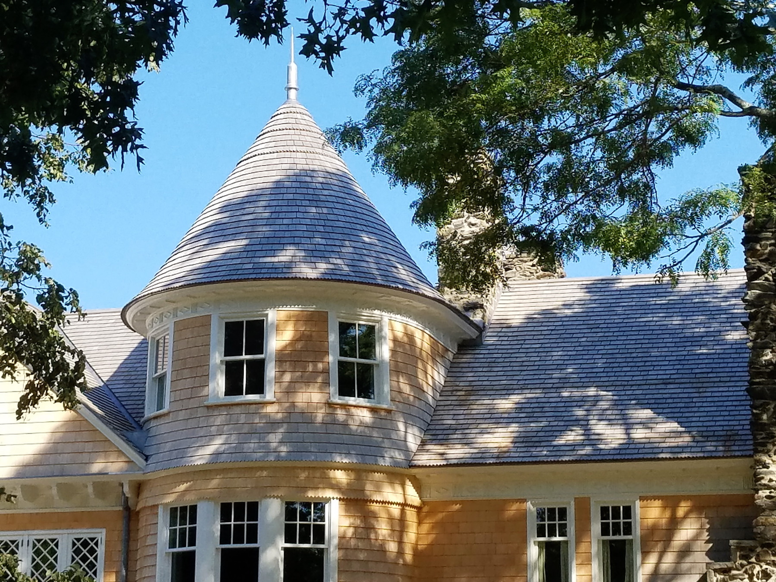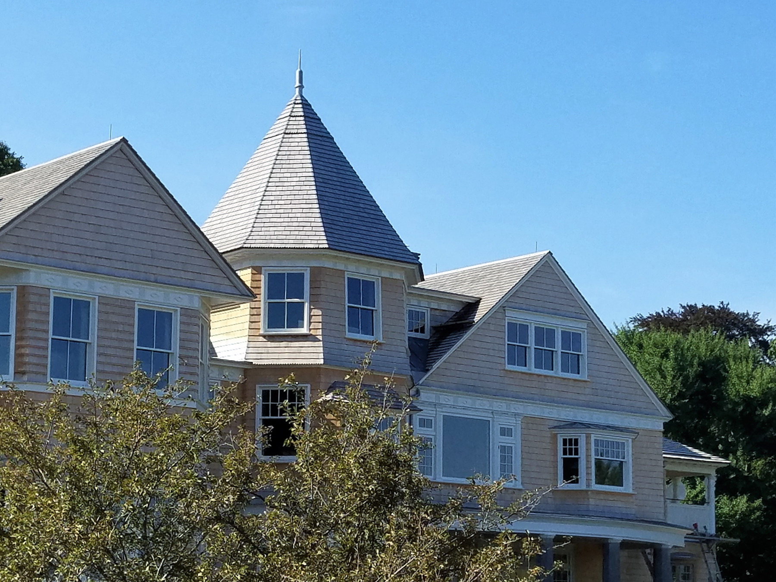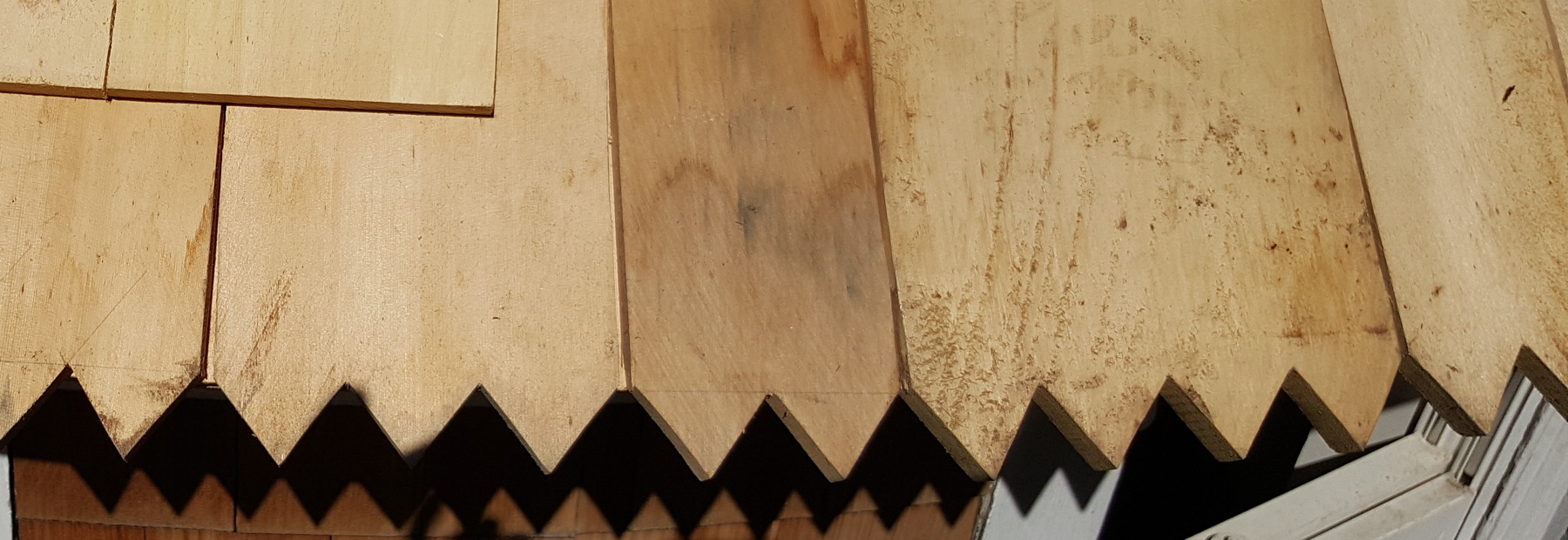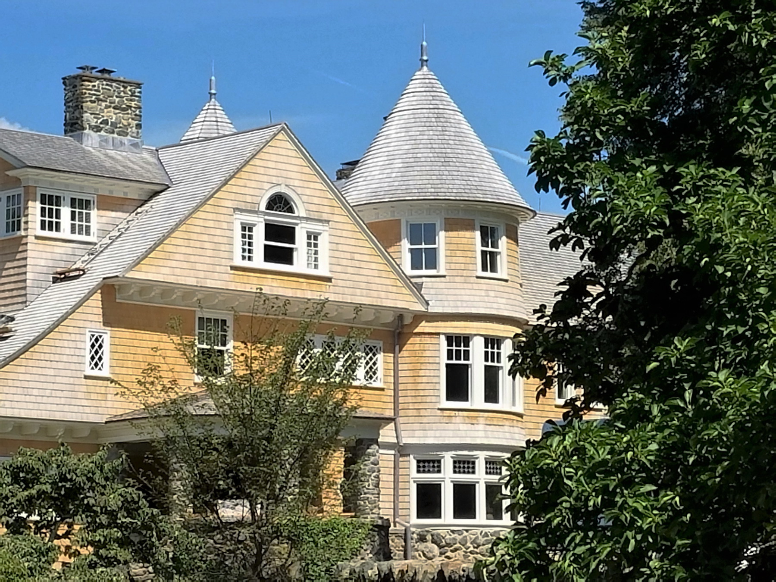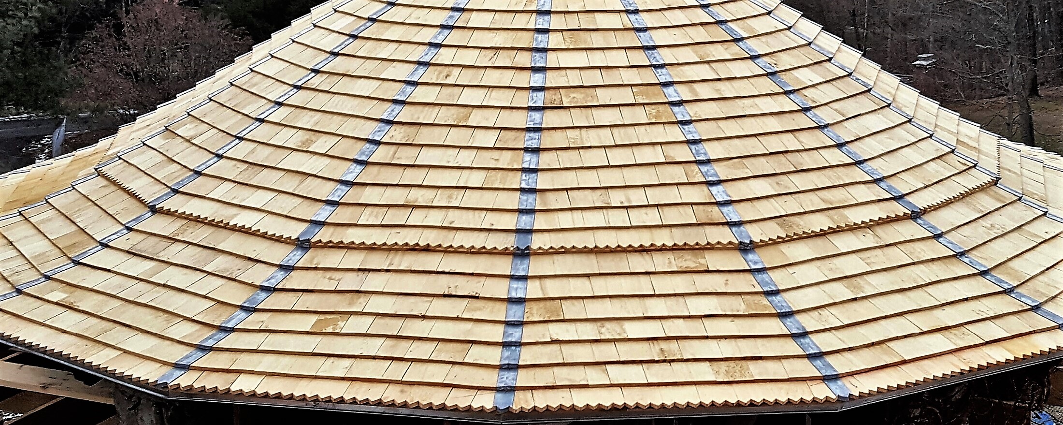The Rocks
“The Rocks” is a unique shingle style country home located in Washington, Connecticut. It was designed by and lived in by architect Ehrick Rossiter in the late 19th Century. Slate & Copper Services – Wood Roofing Division was hired by Hobbs Incorporated of New Canaan, Connecticut to execute a complete roofing, flashing and siding restoration that coincided with a complete house restoration and renovation project that Hobbs was undertaking on behalf of the property owners and Sachs Lindores Architecture, Interiors.
Slate & Copper Services – Wood Roofing Division initiated the wood roofing restoration in the summer of 2015. The project consisted of the removal of the existing red western red cedar shingle roof, and the removal of the existing skip-sheathing. We then installed ¾” plywood sheathing over the existing rafters, and we then overlaid the plywood with Grace Ultra self-adhering bituminous underlayment and Cedar breather. The roofing shingles selected for the project were an 18” long Alaskan Yellow Cypress Tapersawn with a 5/8” butt, and installed at 5 ½” exposure. While researching the restoration project, the architects noticed in some old photographs that Rossiter had laid an eave course of shingles that had a saw-tooth butt. We installed this saw-tooth detail was on all of the eave courses throughout the roof, as wells a detail courses on the turrets and outbuildings, and in many locations on the sidewall shingles. This saw-tooth detail turned out to have a remarkable shadowing effect at the soffits.
All of the exposed roof flashing on the project was fabricated from 16 oz. lead coated copper. There were several standing seam lead coated copper roofs and crickets installed. The chimneys were flashed thru to the flue, and counter flashed with lead coated copper. There were several built-in gutters lined with lead coated copper, and additionally, there were two thru-soffit scuppers that were custom fabricated out of lead coated copper that led to lead coated copper downspouts with custom mitered elbows. Each of the two turrets each received custom lead coated copper finials.
The low slope roofing and shower pans were done with Soprema Alsan, a two part urethane epoxy monolithic liquid membrane product.
Alaskan Yellow Cedar was once again the shingle of choice when it came time to do the siding. The siding shingles were #1 perfections and installed at approximately 6” exposure. The saw-tooth detail was once again revived to stay true to the original designer
Back to Recent Projects

